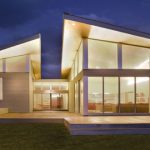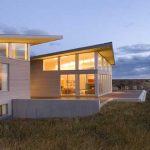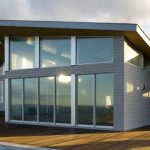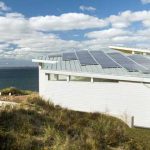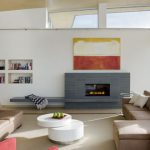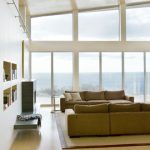Project Information
Location: Truro, MA
Architect: ZeroEnergy Design
Project Description
This modern, high-performance house, situated on a coastal bank 115 feet above the surrounding bay, was constructed using environmentally sound principles. The design conserves water use, features native landscaping, and sources nearly 75 percent of its energy from renewable sources, including a roof mounted solar array.
The two shifting volumes of the house appear to drift within the coastal topography, each form expanding toward the ocean. The glazing asymmetrically wraps and exposes the corner of the interior living space, bringing in light and capturing the majestic ocean view. The tapered roof plane slopes up and out toward the view, drawing the eye outside while the glazing draws the horizon in, inviting the ocean to complete the dynamic fourth wall of the space.
These two primary volumes accommodate extreme fluctuations in seasonal occupancy. The living bar comprises the kitchen, living, and dining areas. A large outdoor decking area, and a guest suite-,-everything needed for a couple’s weekend trips. The sleeping bar can accommodate up to 20 people and can be decommissioned to conserve energy when vacant, effectively halving the size of the house. The house features a super insulated building envelope. durable finishes inside and out, geothermal heating and cooling system, radiant heating, a solar electric system. and fresh air ventilation, which ensures healthy indoor air quality.


